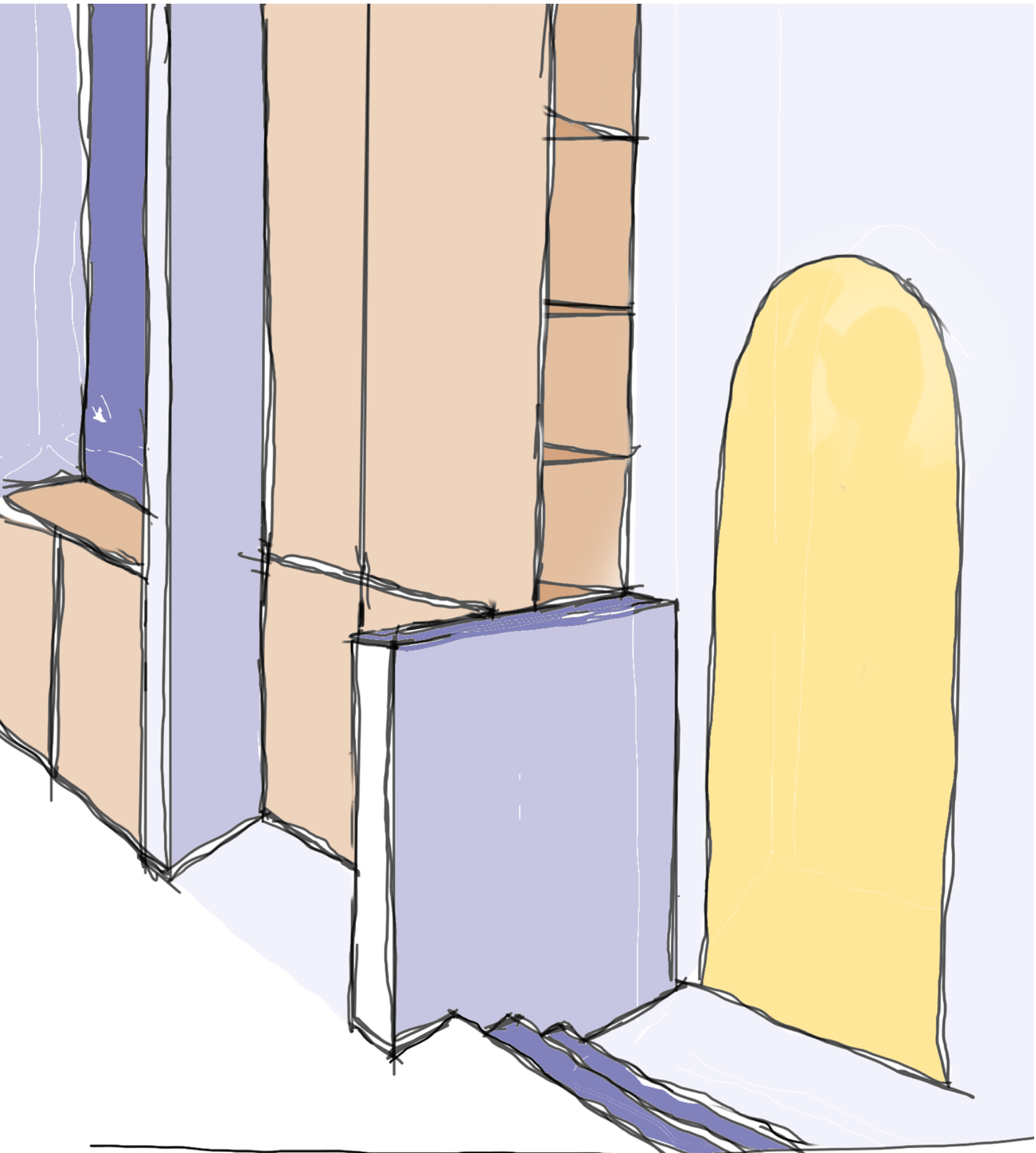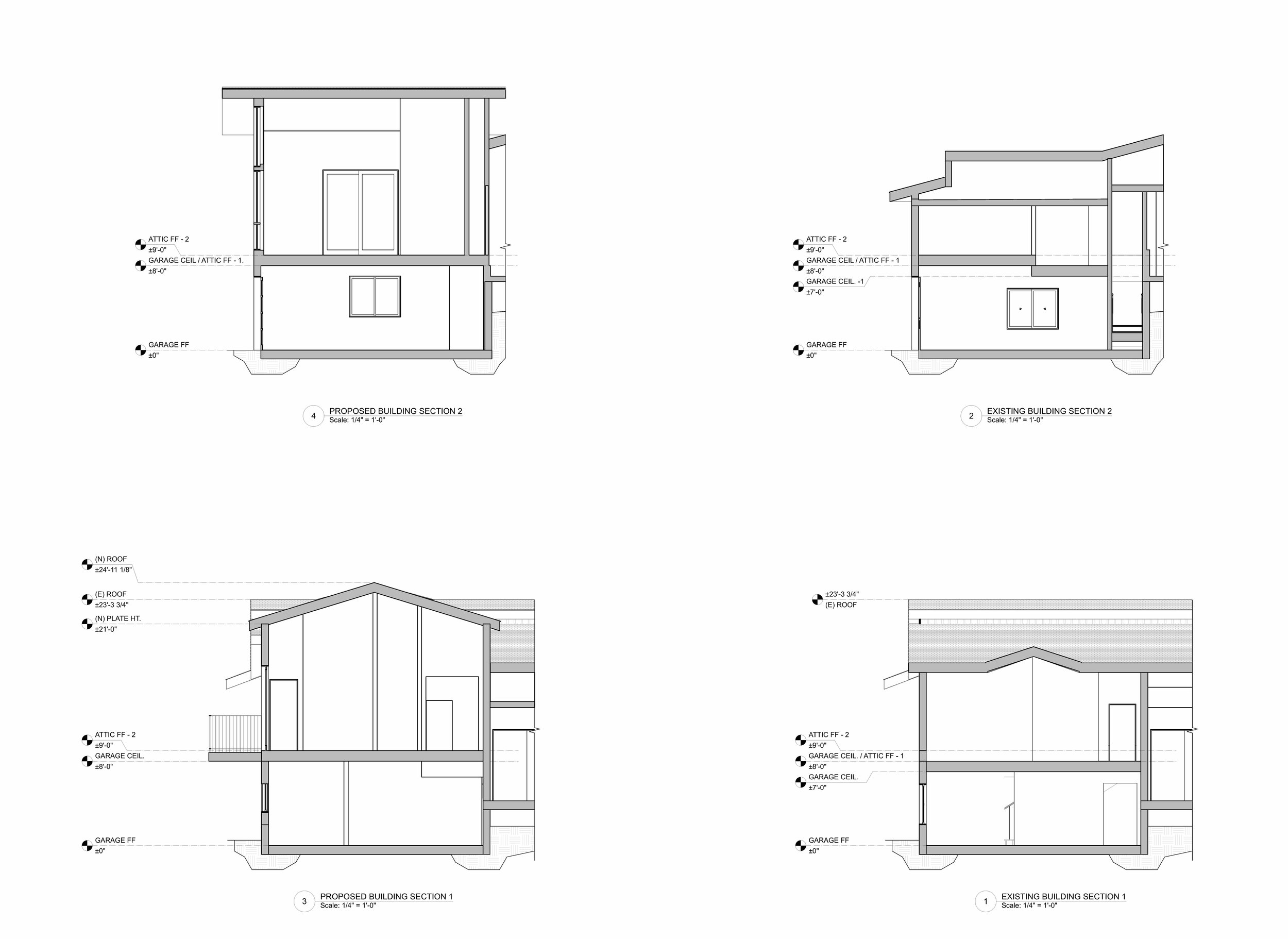an existing HOME WITH AN ATTIC SPACE USED AS STORAGE BEING CONVERTED INTO A HABITABLE SPACE TO USE FOR HOSTING HAPPY HOURS, sLEEP OVERS, AND WORKING HOURS
client wanted AN OPEN SPACE ENOUGH TO HAVE AN OFFICE, SMALL BAR, LIVING AREA THAT CAN TURN INTO A SLEEPING AREA IF NEEDED, A BATHROOM, STORAGE, AND MOST IMPORTANTLY A BALCONY.
Challenge with this remodel was maintaining the garage ceiling clearance while leveling up the attic space and creating new high ceilings without hitting the max. height requirement. as well as, creating a solution to use existing furnace without relocating it to be able to serve the new added area.
BRUSH RESIDENCE
PROJECT YEAR: 2023 PROJECT STATUS: IN CONSTRUCTION PROJECT FIRM: COMPASSION BY DESIGN








