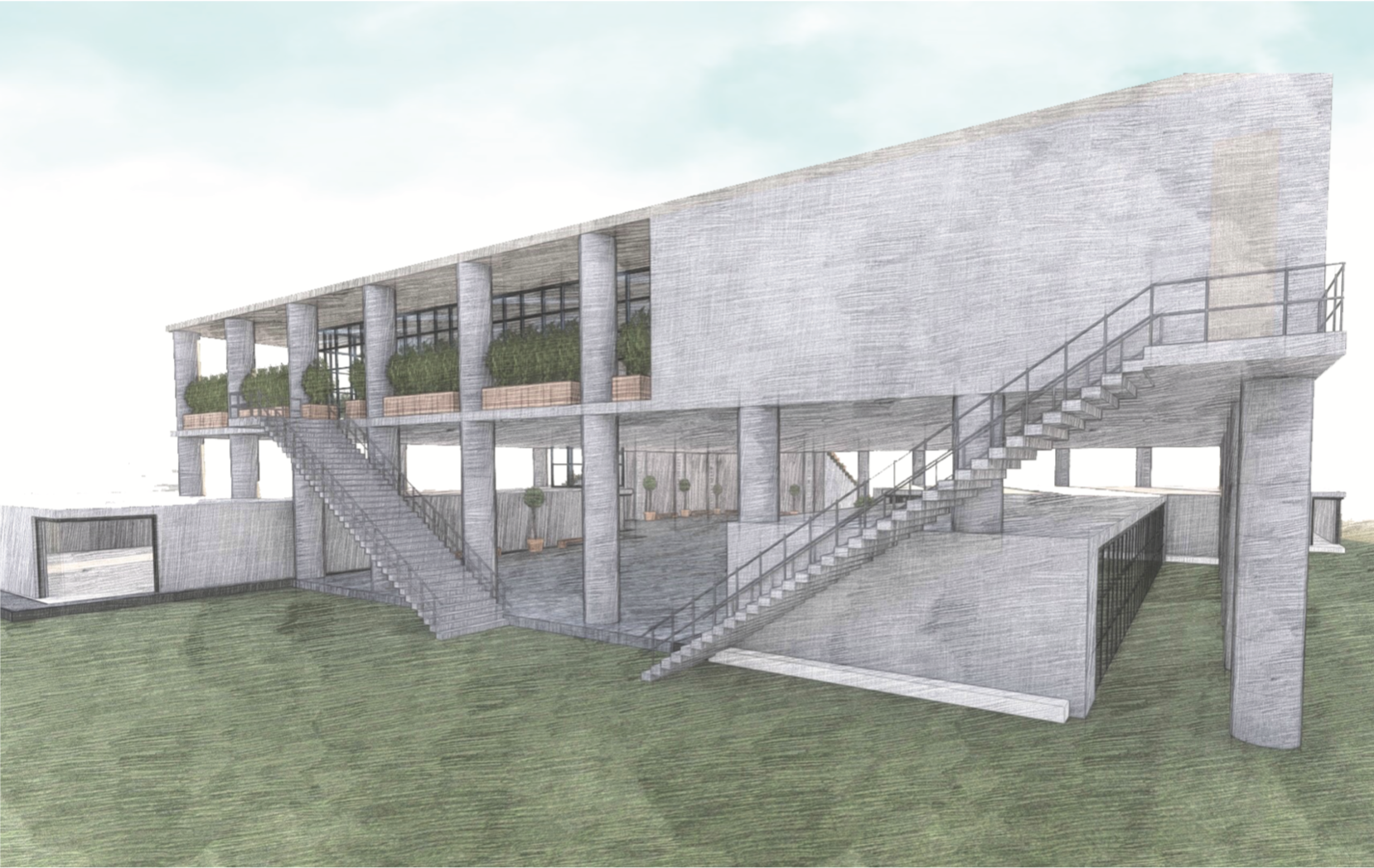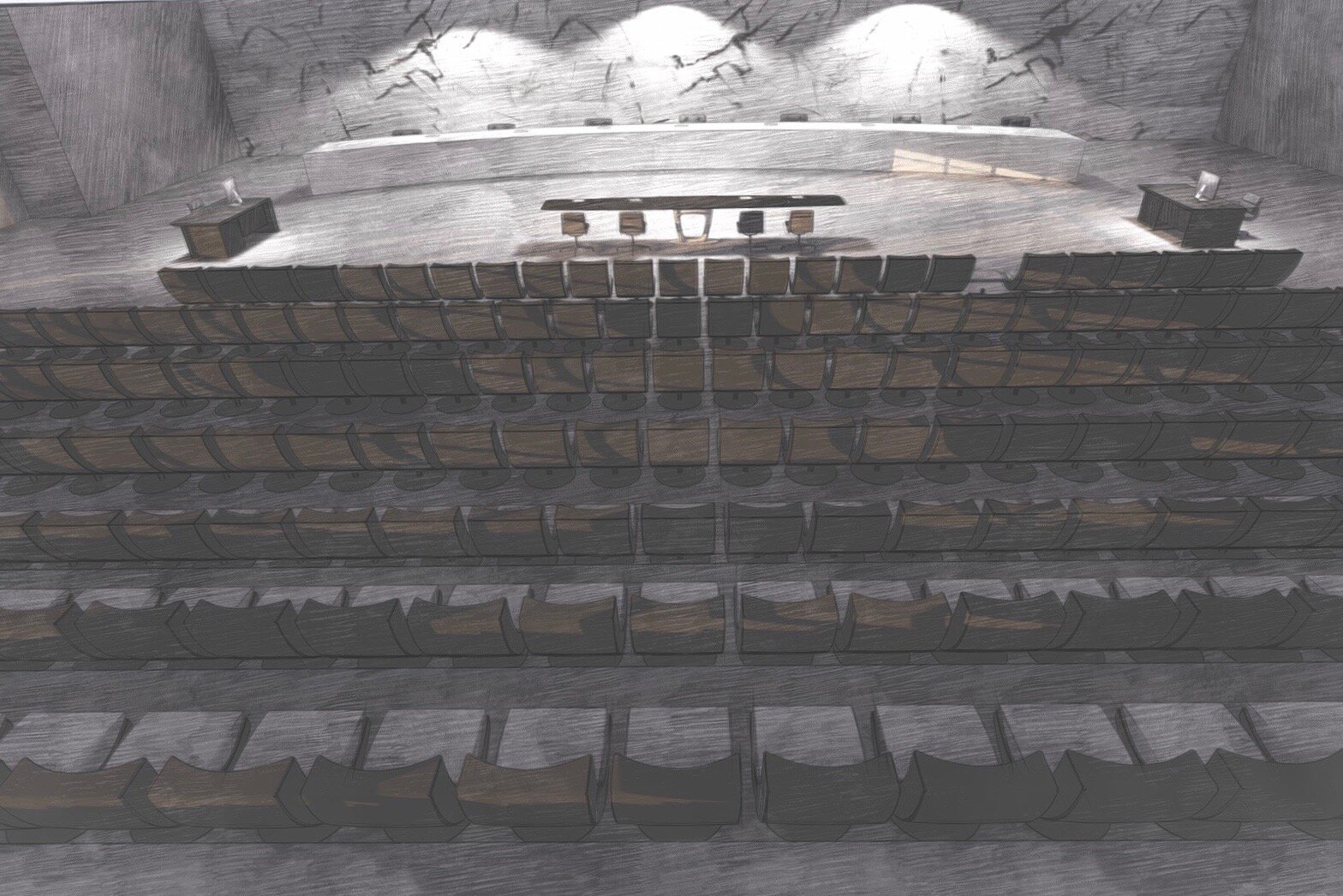
CARSLBAD CITY HALL
Political and/or government buildings generally are designed very stiff and rigid and usually dark and closed off, where it gives and intimidating energy towards individuals. the project takes a minimalistic approach of the space, by having an open floor plan concept, adding landscape, and using glass around the structure and in the corners of the rooms helping to release that stiffens and feels more breathable and welcoming. The building gets divided into three different sections, two of which are on the ground level. The first section that is for the public use includes a reception, gallery, and a meeting room. The second section is for facility use, it concentrates of teach and meeting rooms, offices, and a lounge area. Having the two sections separated on opposite corners resembles the balance of the public community and the government, creating the chamber standing on top of the two resembling the hierarchy and the equality. Having the chamber as a glass box almost mimics the transparency between the levels of society as well as making it an inviting safe space. Another aspect of the project is having the stairs being the only point of circulation, having everyone from councilmen, speakers, and people from the community coming together engaging and interacting with each other and turning into a personal experience.
First level
Second level

Front view walking towards the building

Back view and emergency exists

Facility lounge area

The Chamber

Common area located in between the facility and lobby

